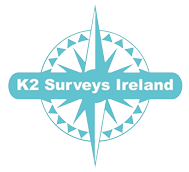Services
As-Built Survey
An as-built survey is also known as a ‘works as executed survey’ and documents the location of the recently constructed elements that are subject to completion evaluation. As built surveys are often presented as an overlaid over existing design plans for direct comparison with design information.
Client Handover Report
A client handover report includes the measurement of levels of various structures such as pipework or steel. A record of the structure’s final position is produced including any adjustments that are needed in order for it to be within tolerance. The final report is signed off by both the surveyor and contractor. The report is then handed over to the client.
Link Survey
A link survey is carried out when an existing steel structure needs to be surveyed when additional steel is looking to be added to the structure. A drawing of the survey is then imported into the model allowing to fabricate the additional steel. Link surveys are pivotal for renovation works, saving you time and money by avoiding any discrepancies in models.
3D Laser Scanning
3D Laser Scanning is a non-contact, non-destructive technology that digitally captures the shape of physical objects using a line of laser light. 3D laser scanners create “point clouds” of data from the surface of an object.
Site Setup/Setting Out
Site setup is the process of ‘setting up’ a site for the next incoming contractor. A variety of control points are mapped out allowing engineers to work off of. Volumetric assessments can also be done for the contractor to cube up how much soil needs to be excavated off site / reused after.
Boundary Survey
A boundary survey is a means of defining the limits of a property formally. The survey begins with the measurement, marking and mapping of the boundary lines of land ownership. The surveyor then scrutinises the historical records of the purchased property as well as the lands around it.
Topographical Survey
Topographical survey provides an accurate record of the site. Topographical surveys are used to identify and map the contours of the ground and existing natural and man-made features on site (i.e. buildings, fences, trees, roads, manholes, terrain, etc.)

